A cheeseburger in heaven? No. Sandwich’s ‘Painted Lady’ has served as a B&B and restaurant, but is ready to become a home again.

Spring House Hunt
The neo-Gothic property offers 10 bedrooms, 12.5 bathrooms and a location close to downtown and the beach.
This Sandwich house was built in 1881. Nauset Media
The mansion at 8 Jarves Street in Sandwich may be a bed and breakfast, but anyone who loves neo-Gothic architecture could turn it into a single-family home.
Known as “La Belle Dame,” the 5,884-square-foot property overflows with Victorian charm thanks to its gables, elaborate shingles and glass turrets.
The Sandwich property is on the market for $1,725,000.
Built in 1881 and renovated in 1986, it was originally known as the “George P. Drew House”, and later became the rectory of the nearby Corpus Christi Roman Catholic Church, which was converted into an inn and in restaurants. “The Painted Lady” features 10 bedrooms, 12.5 bathrooms and countless Victorian features.
Walk up the steps to the charming 234 square foot porch and enter through the purple front door to the 133 square foot foyer at the foot of the spiral staircase. A right turn will bring you to what is currently the Next Door Burger Bar, which will be moving to a new location.
Permitted as a mixed-use property, the property could be transformed into a single-family home through a permitting process. As a single-family home, this 289 square foot space would easily function as a living room, featuring beautiful stained glass windows, ceiling medallions, and hardwood floors.
On the left side is a 257-square-foot space that serves as a dining room, but will likely become a first-floor bedroom if converted.
The formal dining room has a serving counter and tall windows. An additional dining space could serve as an additional living room and has privileged access to the backyard with a patio. There is also a 116 square foot side patio accessible by walking out the front door and to the side, the perfect place to enjoy your morning coffee.
On the second floor, you will find six bedrooms, some of which feature gas fireplaces and private bathrooms. The third floor has three bedrooms, one of which could serve as a master suite. The fourth floor offers 57 square feet of space that leads to the top of the building.
Situated on 0.35 acres, the home features a flat, grassy backyard. Its prime location on a busy street is within walking distance of local shops and restaurants. Of course, another advantage is the short walk to the beach and the promenade, currently being reconstructed, is about a 15 minute walk away.
“It’s really, really lovely. It’s right around the corner on Main Street,” said Tori Harrison of Sotheby’s International Realty in Sandwich, which owns the Sandwich listing. “There are so many nooks and crannies.”
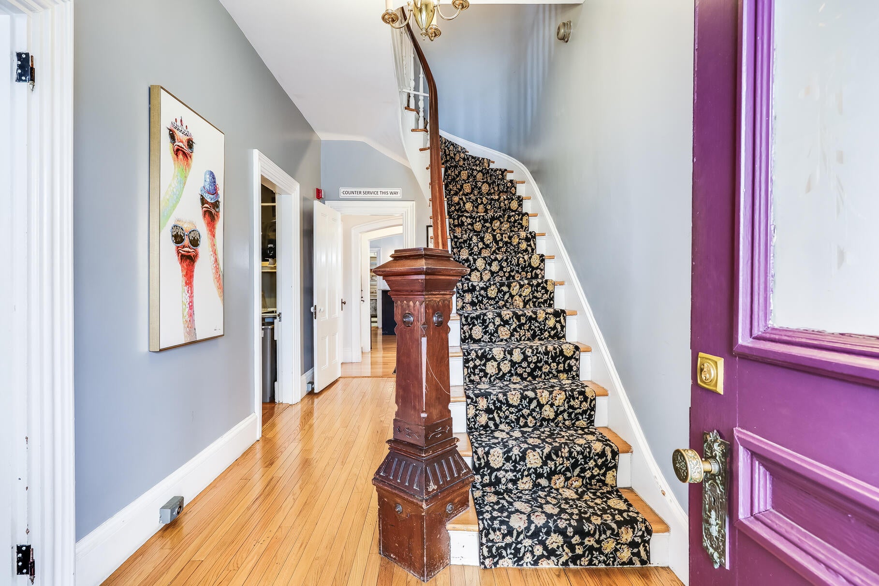
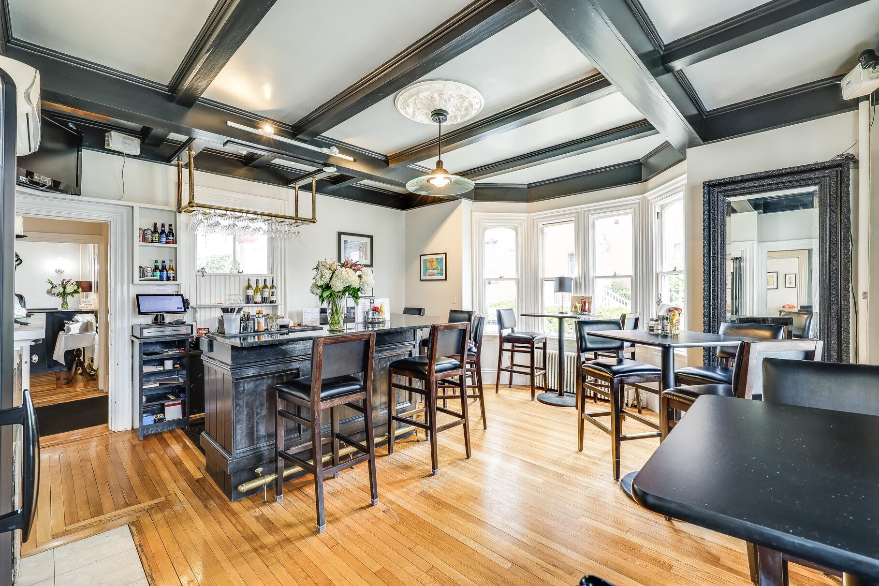
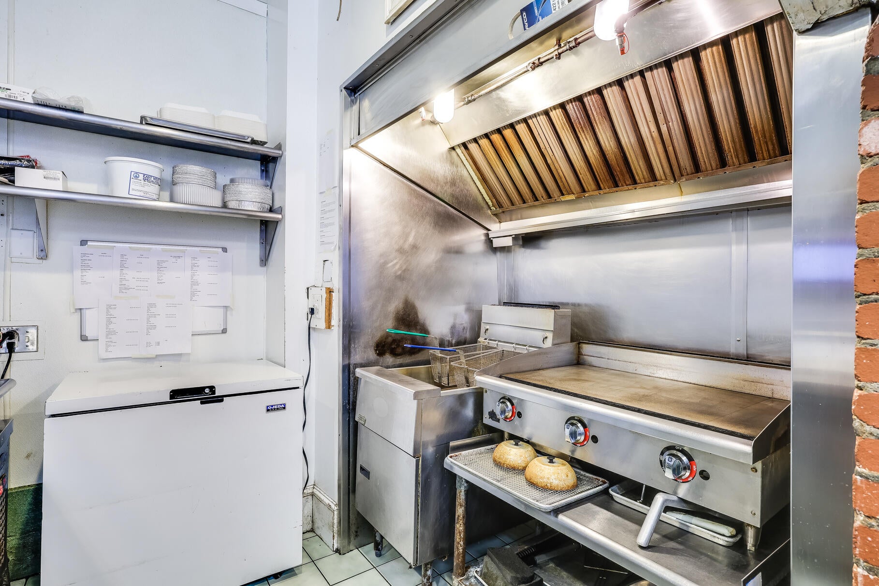
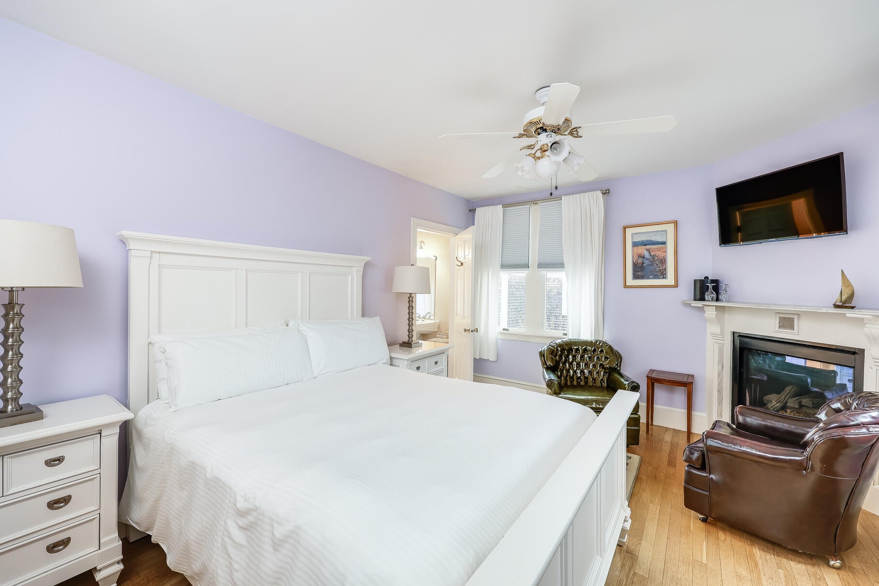
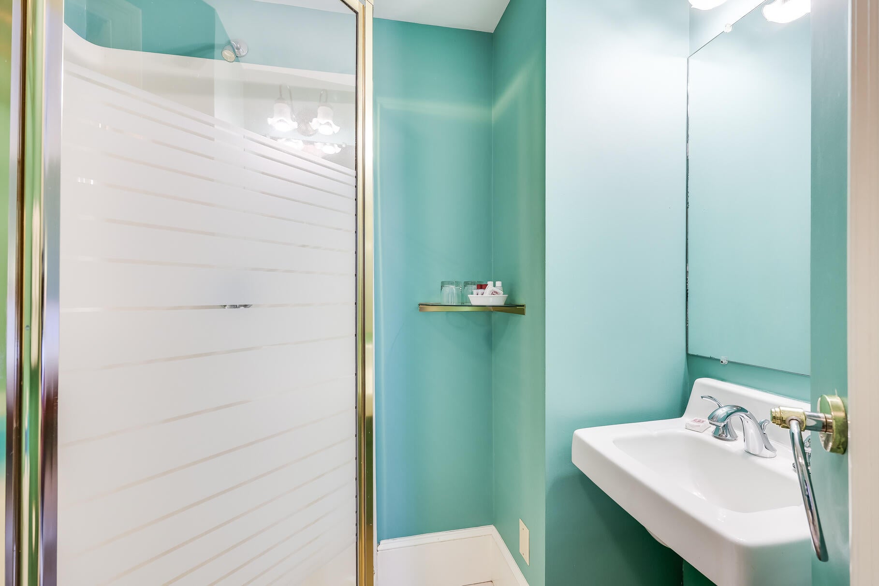
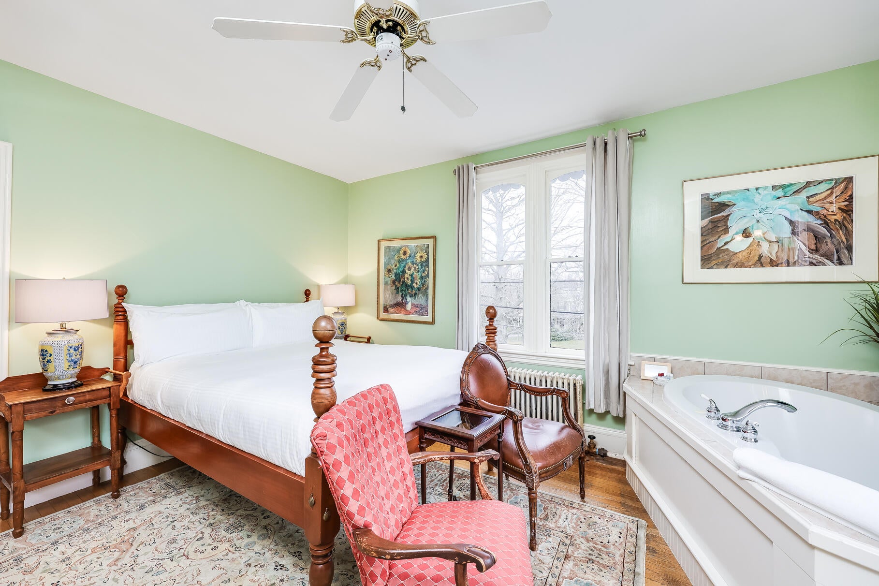
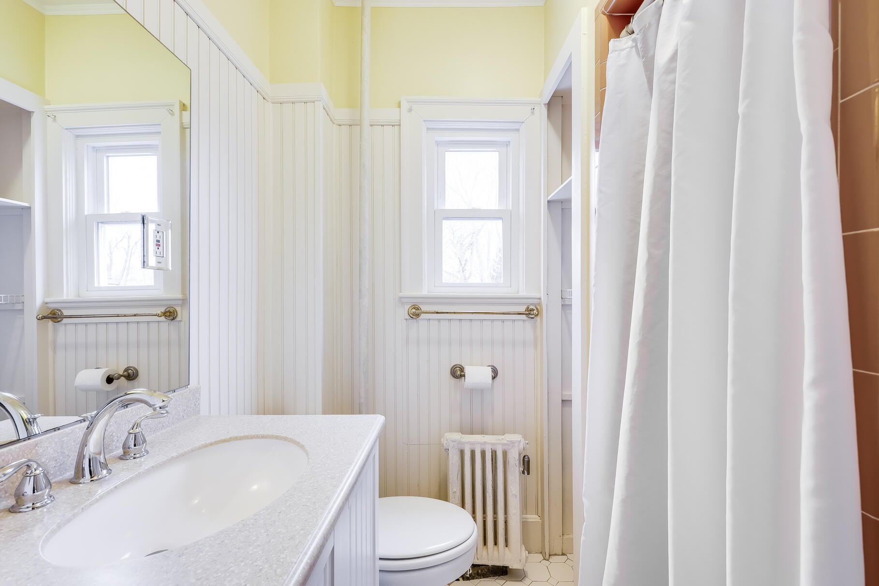
Newsletter address
Get the latest news on home buying, selling, renting, designing and more.
Boston





